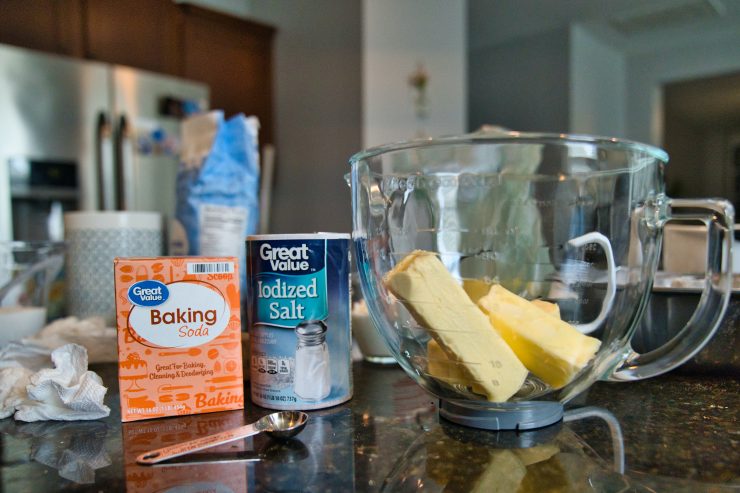The kitchen is the heart of any home, but some designs and ideas can turn this essential space into a culinary nightmare. From poor layouts to impractical storage solutions, we explore ten of the worst kitchen designs and ideas that are sure to leave you scratching your head in disbelief. Avoiding these design pitfalls will help you create a functional and beautiful kitchen that enhances your cooking experience and brings joy to your home. Below are 10 of worst kitchen designs and ideas to keep in consideration.
1. Lack of Counter Space
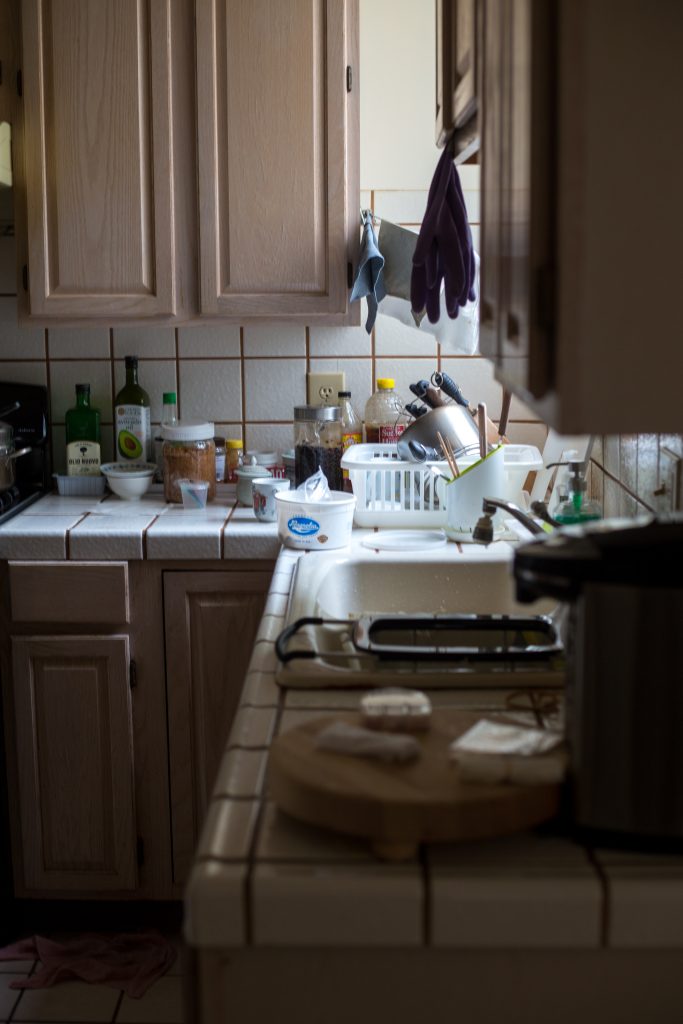
Photo by Jason Leung on Unsplash
One of the biggest mistakes in kitchen design is a lack of counter space. Countertops are vital for food preparation, serving, and even storage. Unfortunately, some kitchens feature cramped layouts with insufficient counter space, making it challenging to cook and entertain. To avoid this issue, prioritize ample counter space in your kitchen design, considering the dimensions of your appliances, sink, and cooking area. A well-designed kitchen should provide enough room for multiple tasks simultaneously, ensuring a smooth and enjoyable cooking experience.
2. Poorly Positioned Appliances – Worst Kitchen Designs and Ideas
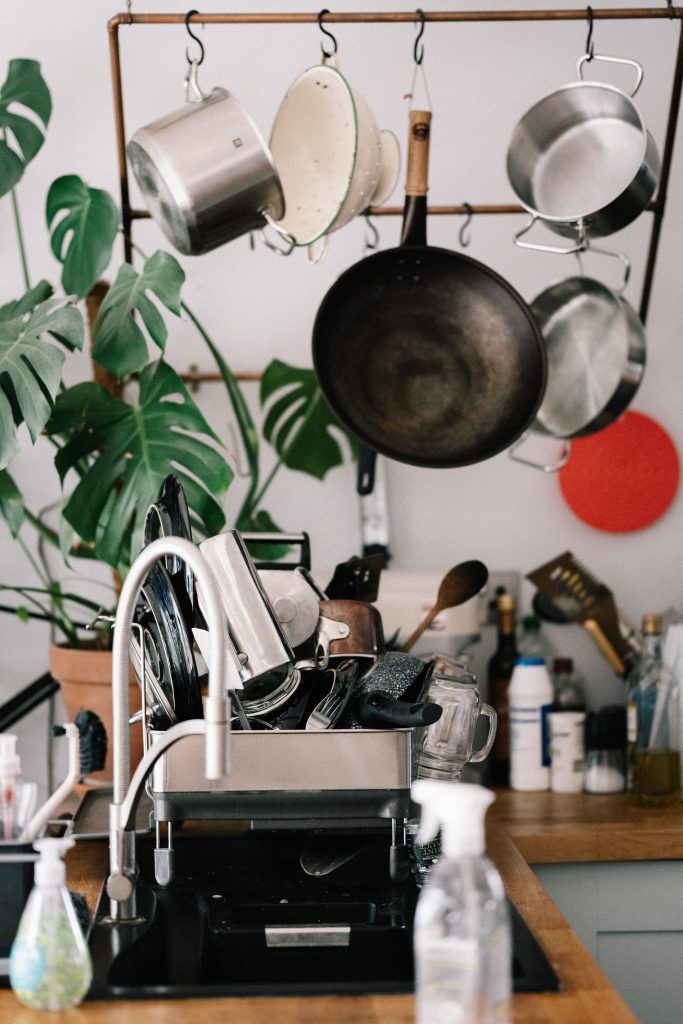
Photo by Annie Spratt on Unsplash
Imagine trying to cook with the stove located on the opposite side of the kitchen from the refrigerator. Poorly positioned appliances can make meal preparation inconvenient and frustrating. When designing your kitchen, carefully consider the placement of major appliances, ensuring they are within easy reach of one another. A functional “work triangle” layout, with the stove, refrigerator, and sink forming three points of a triangle, helps optimize workflow and minimizes unnecessary movement in the kitchen.
3. Inadequate Storage Solutions
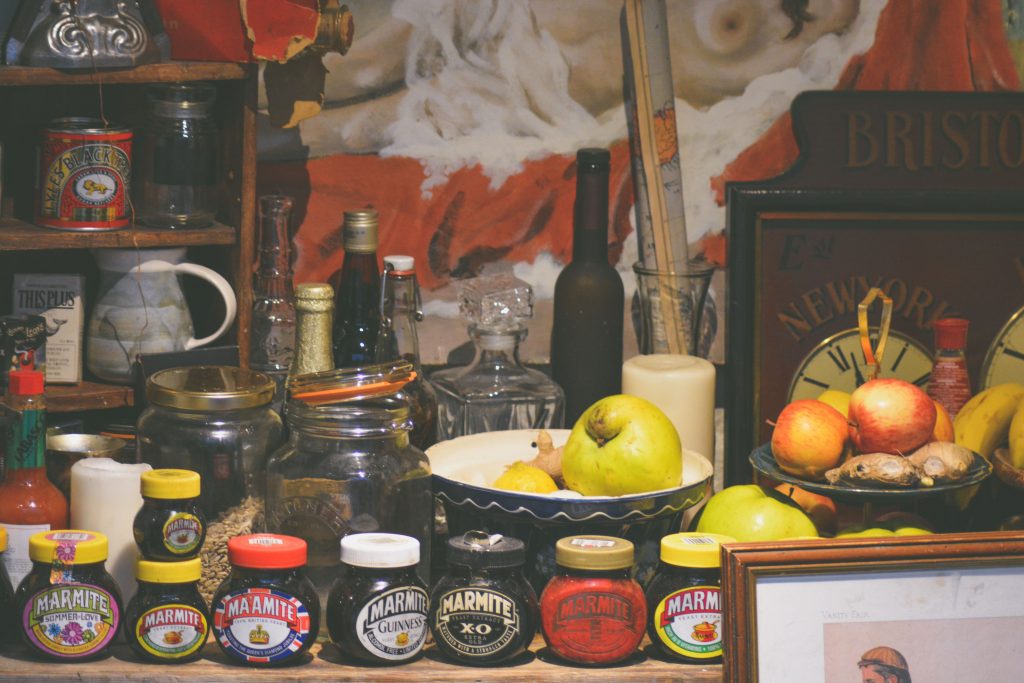
Photo by Chris Lawton on Unsplash
When there is not enough storage space, a kitchen can become disorganized quickly. Avoid the mistake of skimping on storage by incorporating clever solutions such as ample cabinets, drawers, and pantry space. Utilize vertical space with tall cabinets and make use of innovative storage organizers to maximize every inch. Additionally, consider practical solutions like deep drawers for pots and pans, pull-out shelves, and built-in spice racks. A well-organized kitchen not only enhances functionality but also creates a visually appealing space.
4. Lack of Proper Ventilation – Worst Kitchen Designs and Ideas
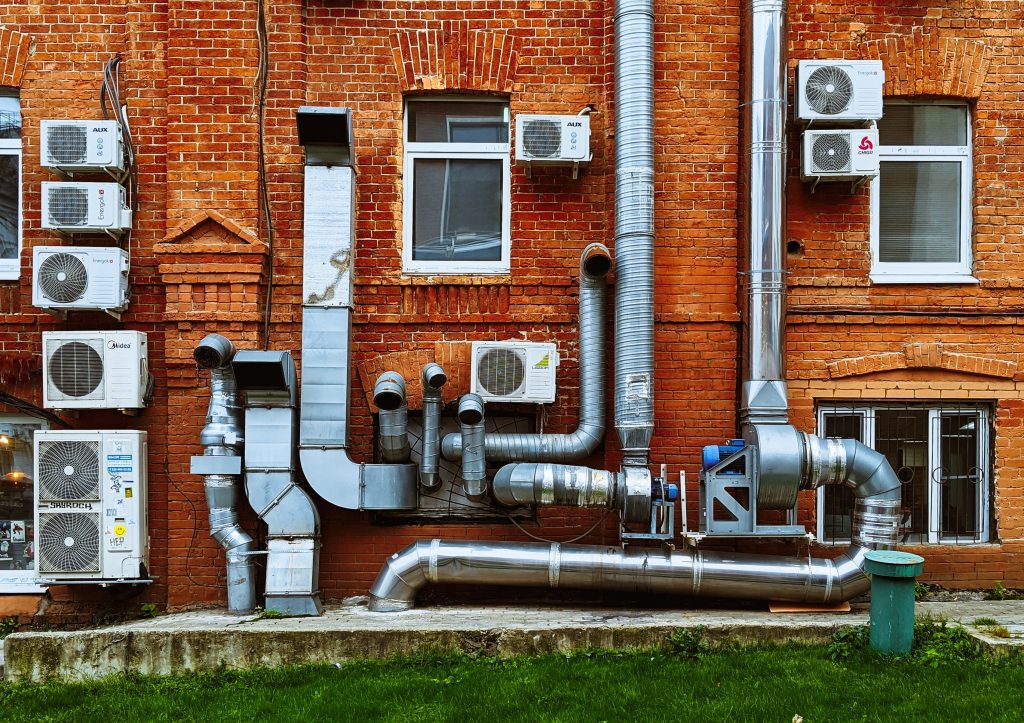
Photo by Vadim Babenko on Unsplash
A kitchen without proper ventilation can be a recipe for disaster. Cooking produces steam, smoke, and odors that can linger and spread throughout your home. Avoid this issue by installing an efficient range hood or ventilation system that effectively removes cooking byproducts. Proper ventilation also helps prevent the buildup of grease and keeps the air clean, promoting a healthier environment for you and your family.
5. Overlooking Lighting Needs
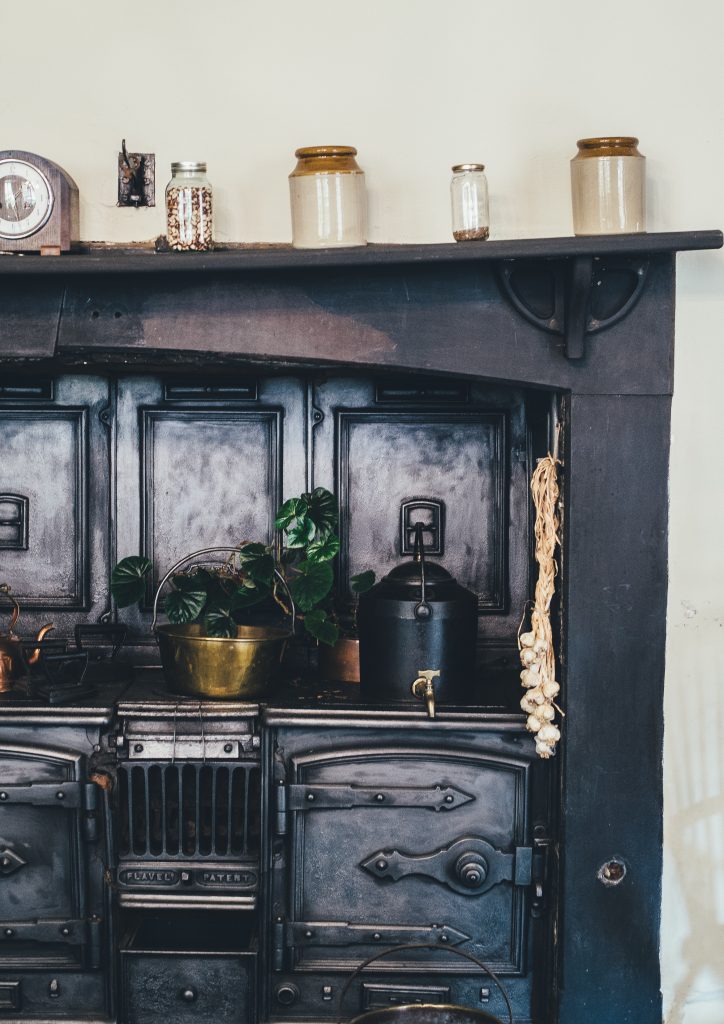
Photo by Annie Spratt on Unsplash
Inadequate lighting can make your kitchen feel gloomy and hinder your ability to work efficiently. Natural light is ideal, but if that’s not possible, invest in well-placed artificial lighting. A combination of ambient, task, and accent lighting will ensure a well-lit and inviting space. Illuminate work areas, such as countertops and stovetops, with focused task lighting, while ambient lighting sets the overall mood. Don’t forget to include lighting inside cabinets and above the sink to improve visibility and make your kitchen feel warm and welcoming.
6. Impractical Flooring Choices – Worst Kitchen Designs and Ideas
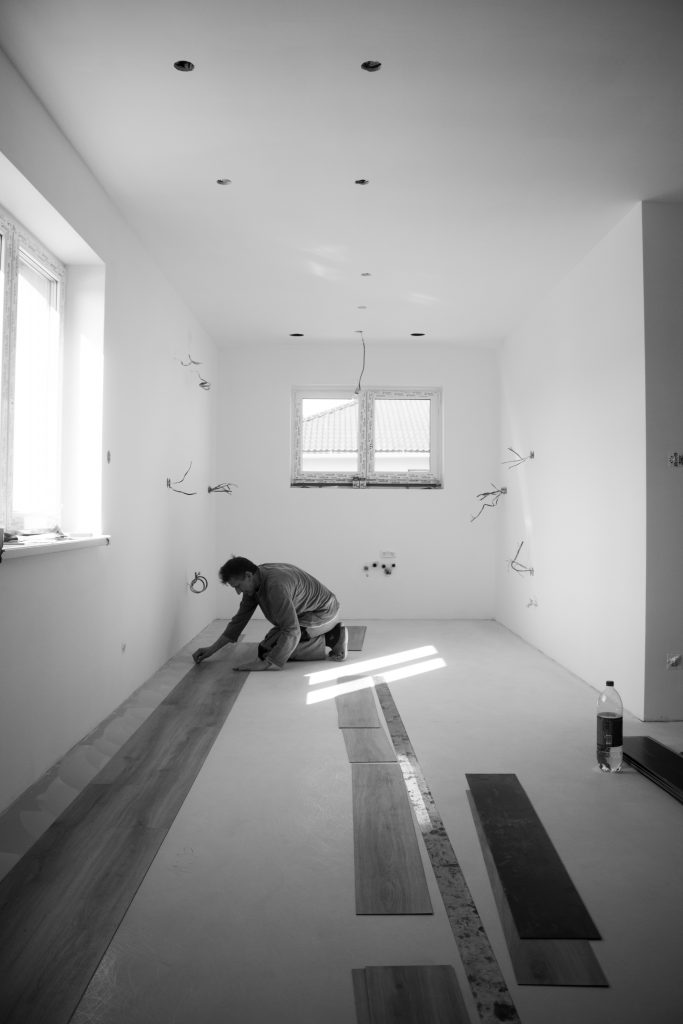
Choosing the wrong flooring material can have disastrous consequences in the kitchen. Avoid materials that are prone to damage from spills, scratches, and stains, such as carpet or untreated wood. Opt for durable and easy-to-clean options like ceramic tiles, vinyl, or laminate flooring. These materials are resilient, water-resistant, and simple to maintain, making them ideal for a busy kitchen environment.
7. Neglecting Ergonomics
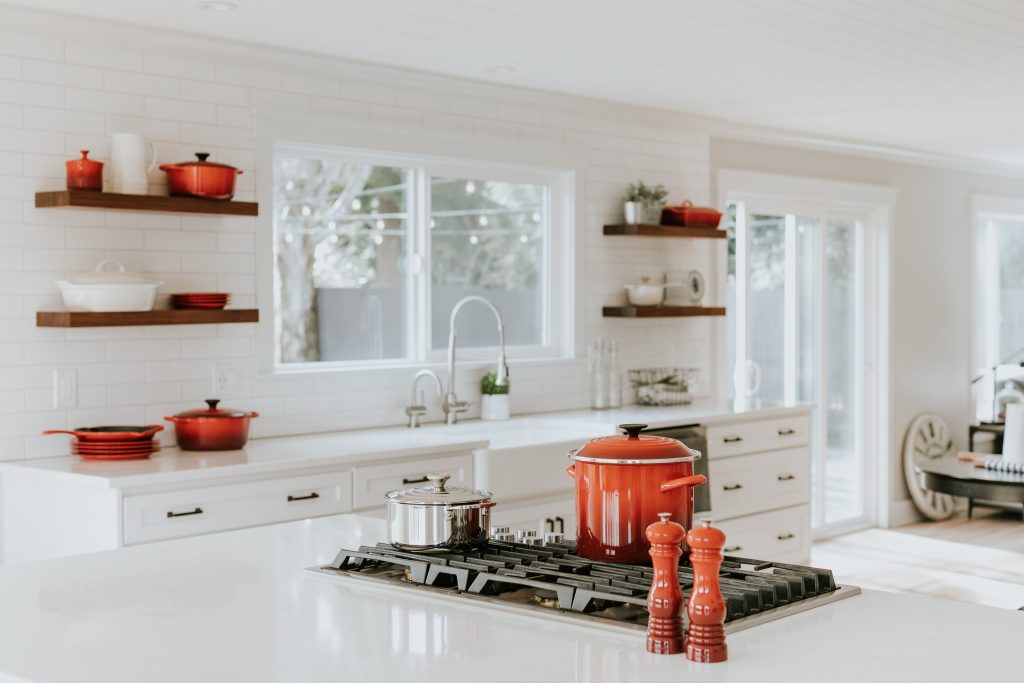
Photo by Becca Tapert on Unsplash
A poorly designed kitchen can lead to discomfort and even physical strain while performing daily tasks. Neglecting ergonomics, such as the height of countertops, the placement of appliances, and the accessibility of storage, can result in backaches and unnecessary bending or stretching. Ensure your kitchen design takes into account the comfort and safety of those who will be using it. Consider adjustable-height countertops, easily accessible storage solutions, and properly positioned appliances to create a kitchen that promotes good posture and ease of movement.
8. Overcomplicating Design – Worst Kitchen Designs and Ideas
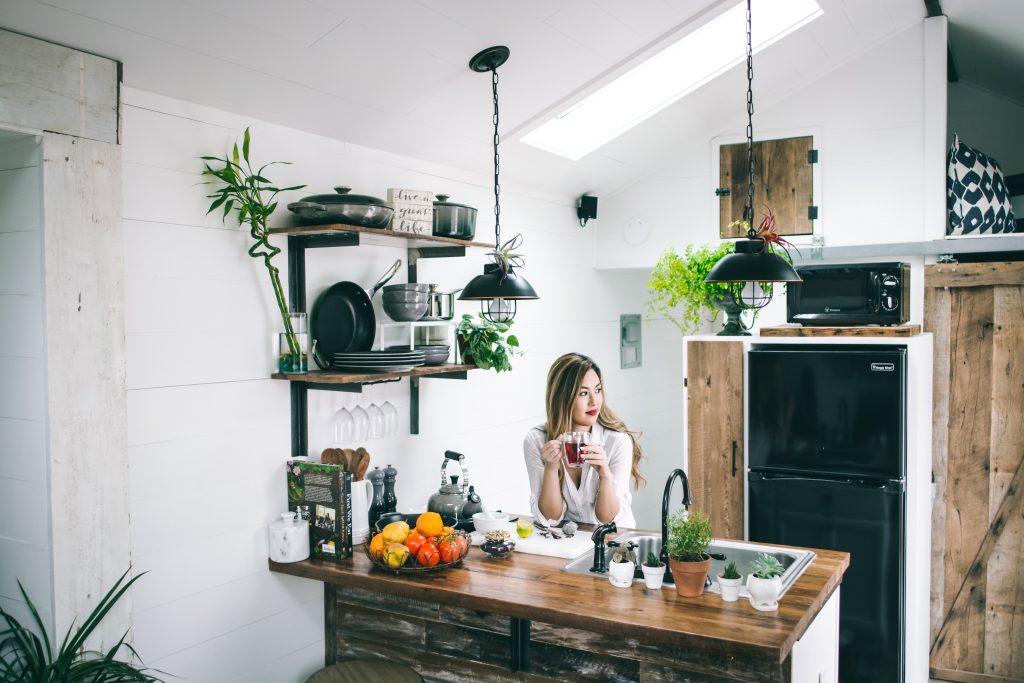
Photo by Tina Dawson on Unsplash
While a unique kitchen design can be appealing, going overboard with complex layouts, excessive ornamentation, or clashing color schemes can create visual chaos. Overcomplicating the design can make the kitchen feel overwhelming and may not stand the test of time. Opt for a balanced and cohesive design that incorporates timeless elements while adding personal touches. Remember, simplicity can often be the key to creating an elegant and functional kitchen that will serve you well for years to come.
9. Insufficient Electrical Outlets
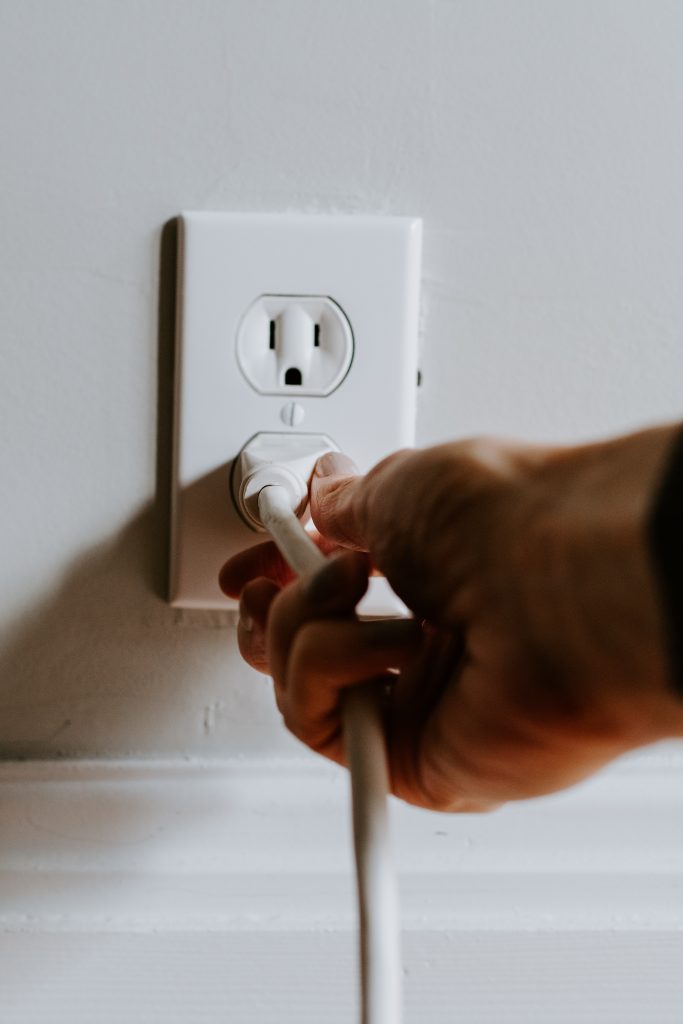
Photo by Kelly Sikkema on Unsplash
In today’s technology-driven world, a lack of electrical outlets can be a major inconvenience in the kitchen. From charging devices to powering small appliances, having enough outlets in convenient locations is essential. When designing your kitchen, ensure there are ample outlets available near countertops, islands, and cooking areas. Consider installing outlet strips under cabinets or pop-up outlets in the countertop for added convenience. Don’t let a shortage of electrical outlets hinder your ability to utilize modern kitchen gadgets and appliances.
10. Disregarding the Workflow – Worst Kitchen Designs and Ideas
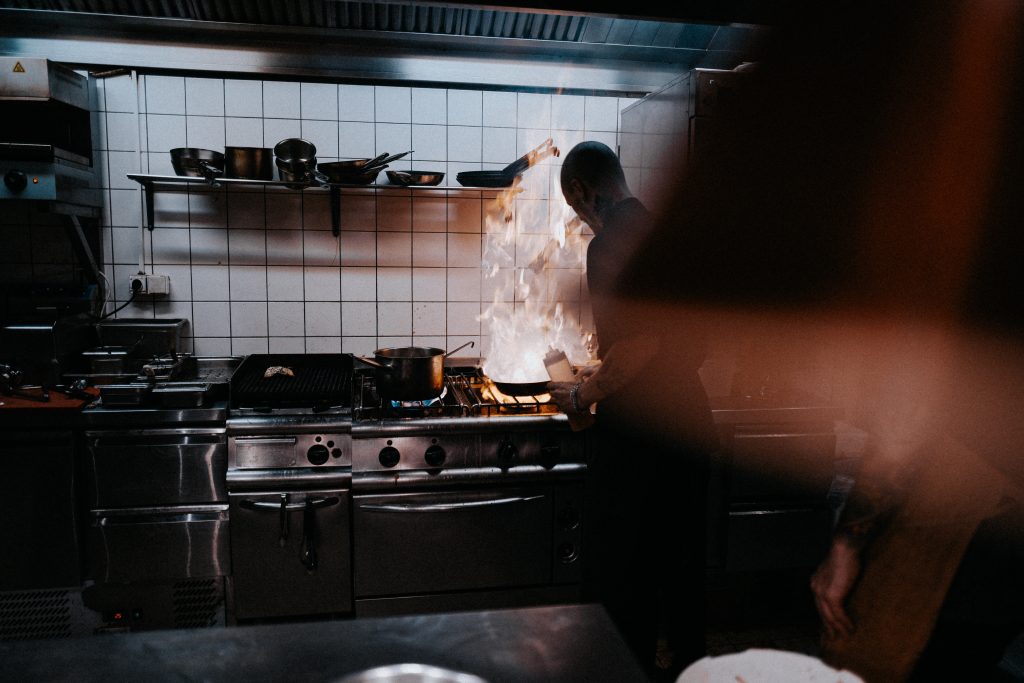
Photo by lasse bergqvist on Unsplash
Disregarding the workflow in your kitchen can lead to inefficiency and frustration. A well-planned kitchen should follow a logical flow, allowing you to move seamlessly between tasks. Avoid designs that force you to backtrack or navigate obstacles while preparing meals. Ensure that your kitchen layout allows for easy access to utensils, cookware, and ingredients, minimizing the time and effort required to complete each step. By prioritizing a smooth workflow, you’ll create a kitchen that promotes productivity and enjoyment.

